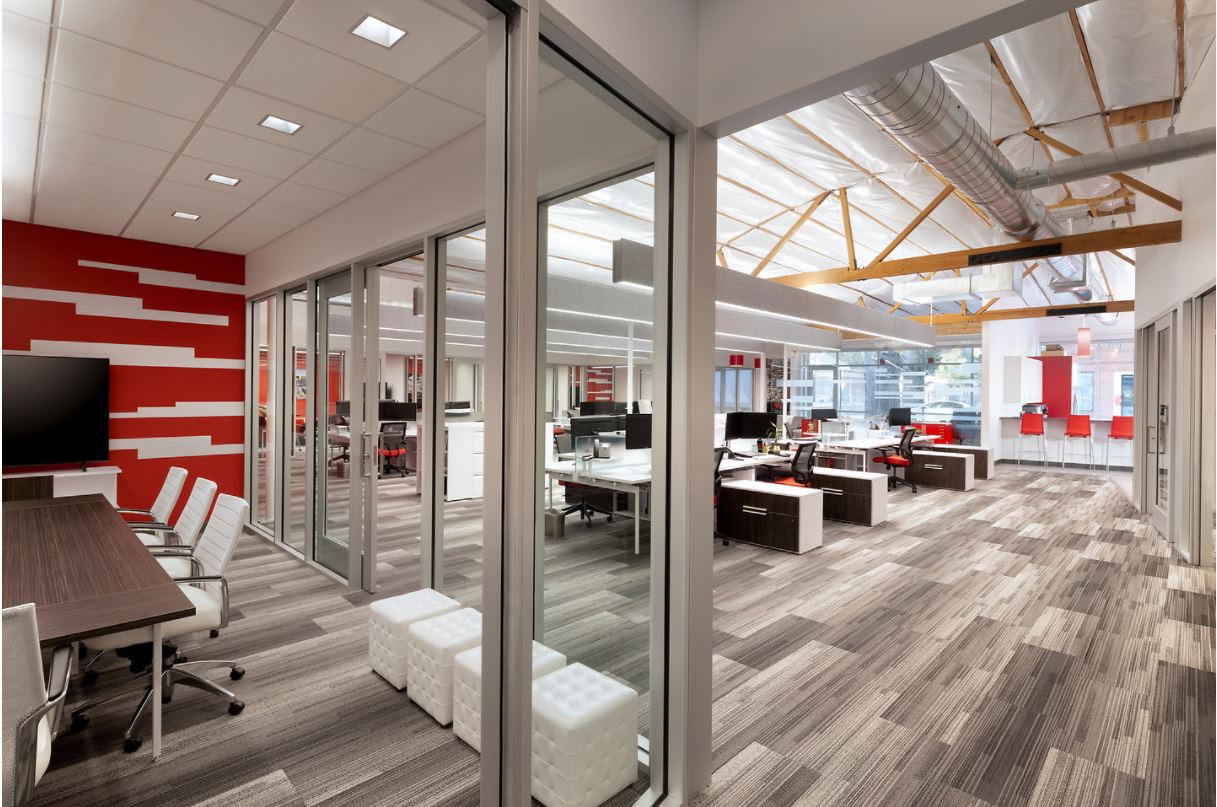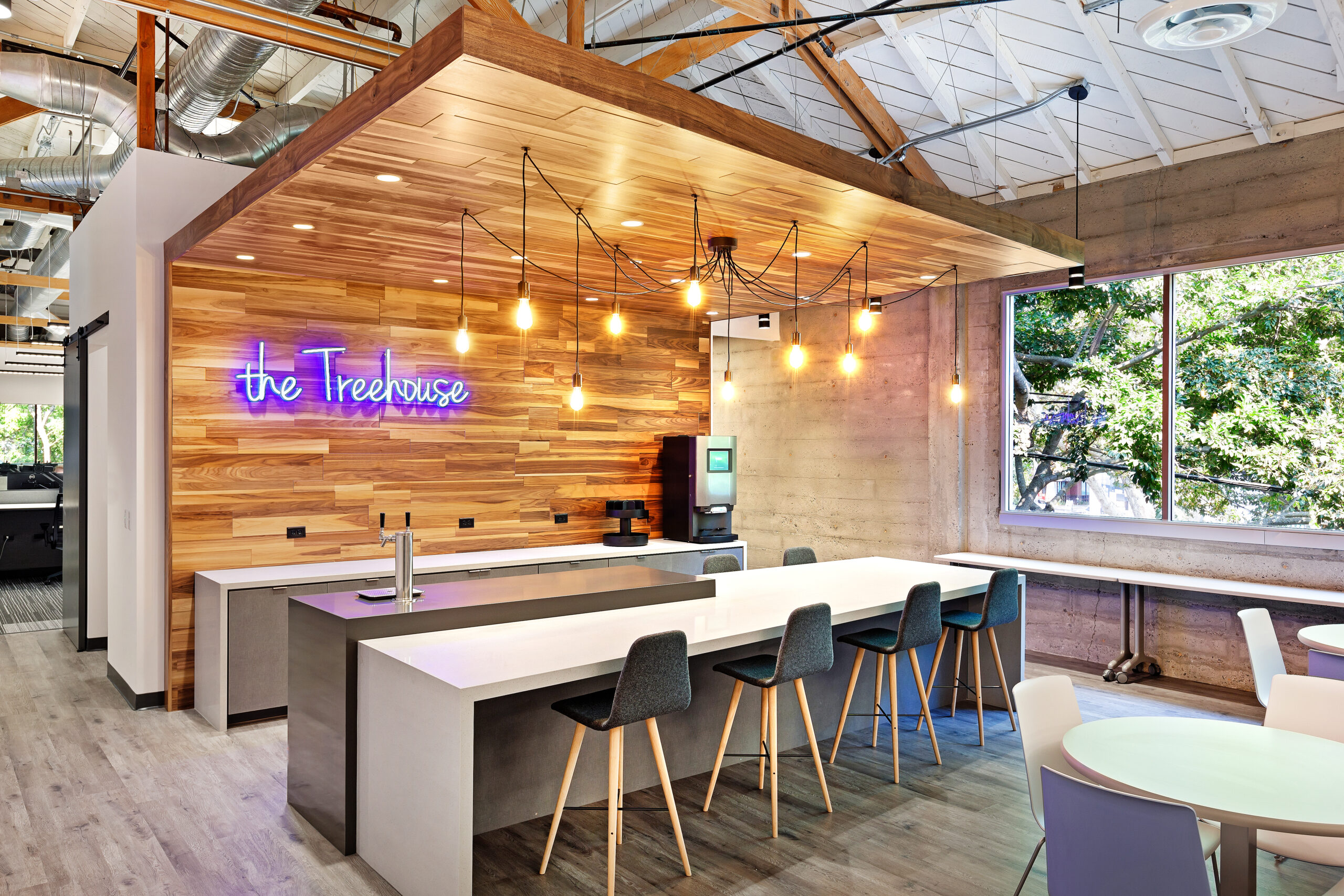
At Sunseri, we understand that office and mixed-use construction is about more than just square footage — it’s about creating spaces where people want to work, meet, and thrive. Whether you’re developing a creative office hub, a professional workspace, or a mixed-use project with retail, residential, or community-facing elements, we bring the technical precision and collaborative mindset needed to deliver.
From adaptive reuse projects like 1930 G Street and The Cannery, to full-service tenant improvements for forward-thinking firms like Studio W Architects, DLR Group, and Urban Hive, our team has a proven track record of creating modern, efficient, and inspiring commercial spaces throughout Northern California.

Whether it’s a growing company headquarters, a tech incubator, or a multi-tenant creative space, commercial clients need a general contractor who can:
Sunseri Associates brings all of that — plus principal-level involvement on every project — to make sure your goals, budget, and design vision are realized.

Whether you’re developing your next commercial hub or building a space that reflects your brand, Sunseri has the experience and commitment to bring it to life.
Once an aging structure, Sunseri transformed this building into our own company headquarters — a complete adaptive reuse renovation featuring exposed structural elements, open ceilings, and integrated conference, break, and wellness spaces. This project showcases our ability to modernize and reimagine classic Sacramento architecture.
Sunseri has completed multiple commercial spaces within The Cannery, one of the region’s most prominent adaptive reuse mixed-use campuses. Projects included core and shell buildouts, lobby improvements, and TIs for tech startups and creative firms. Working alongside developers and tenants, we delivered flexible, energy-efficient environments designed for growth.
Urban Hive represents the future of work: flexible, community-focused, and design-forward. We worked within an active, historic structure to build out private offices, conference spaces, and shared gathering areas — all while maintaining full operations for existing tenants. A clear example of phased construction success.
Working with a design-minded client like Studio W meant delivering a space that reflected their brand. Our team executed a high-finish TI with precision, incorporating design features like custom millwork, floating ceiling systems, and coordinated lighting — proving we can meet the highest aesthetic standards.
For this nationally recognized design firm, we delivered a clean, modern workspace with an emphasis on transparency, daylighting, and collaboration. Features included exposed ceilings, polished concrete floors, and an integrated AV system for remote coordination across their national office network.
